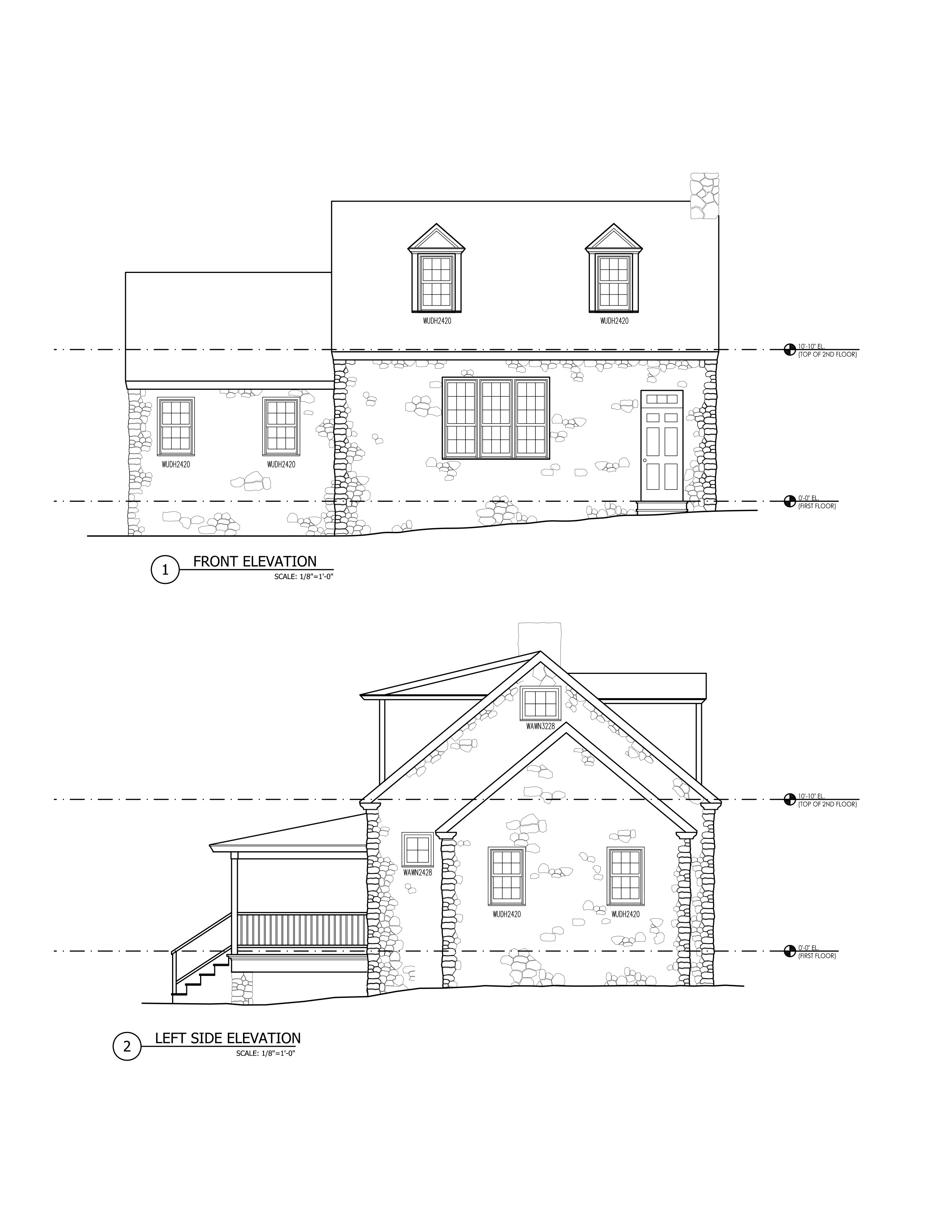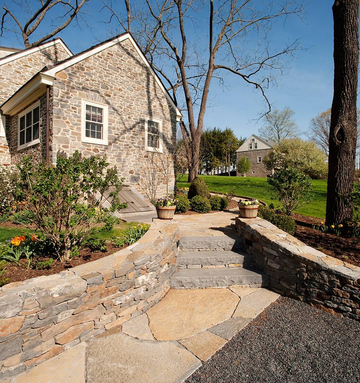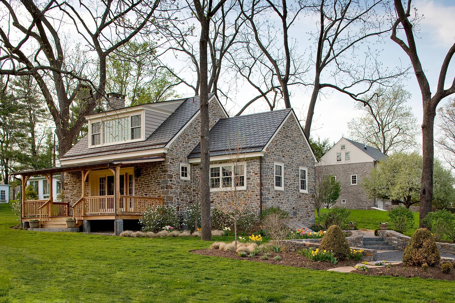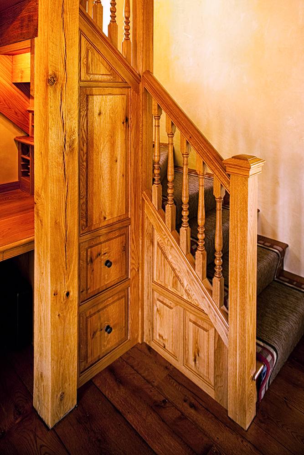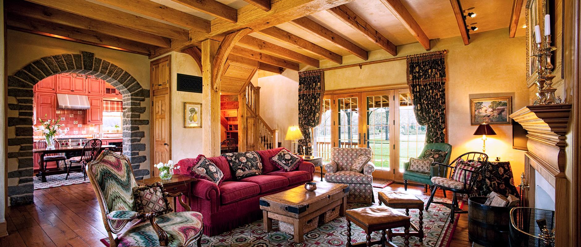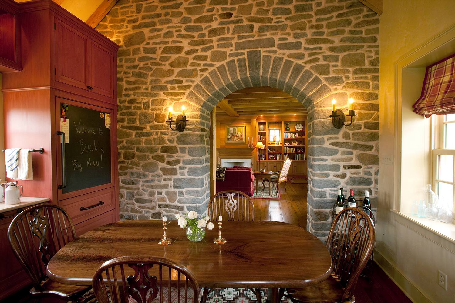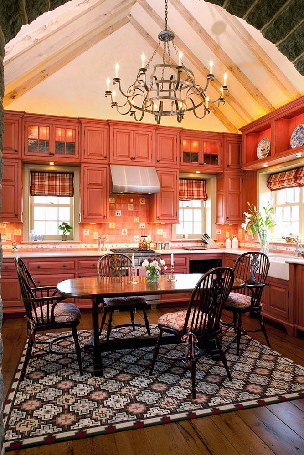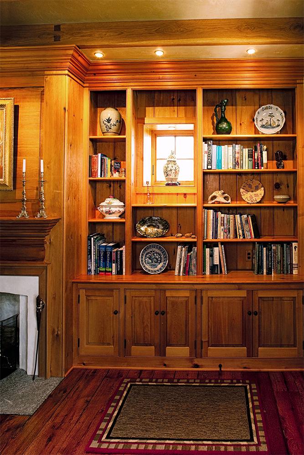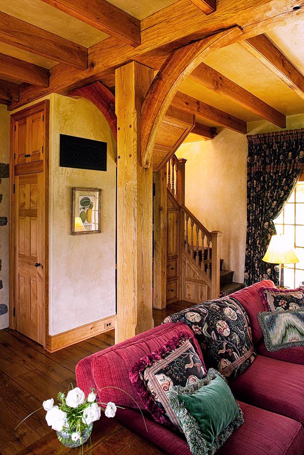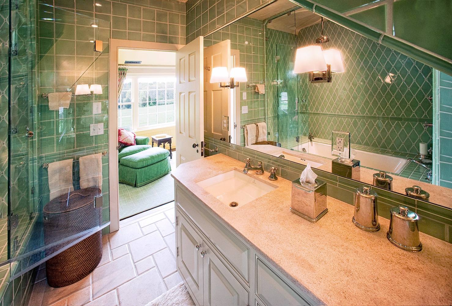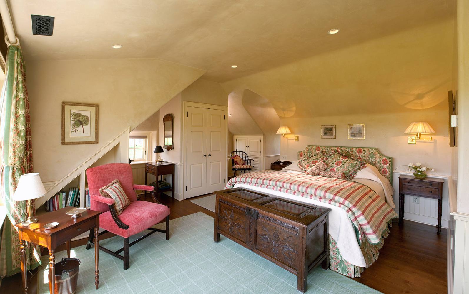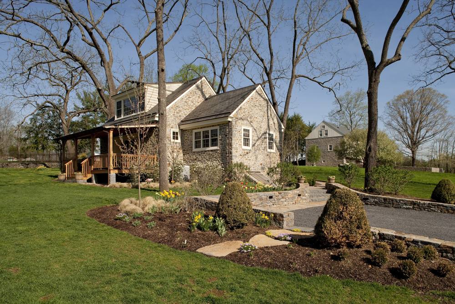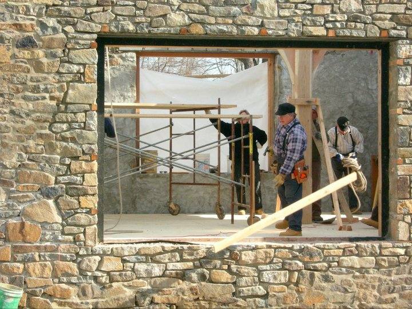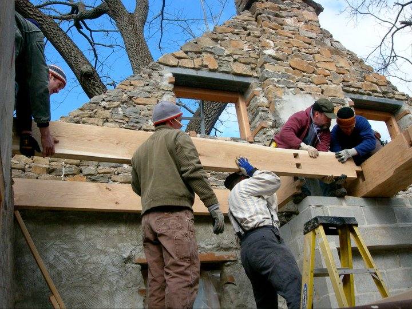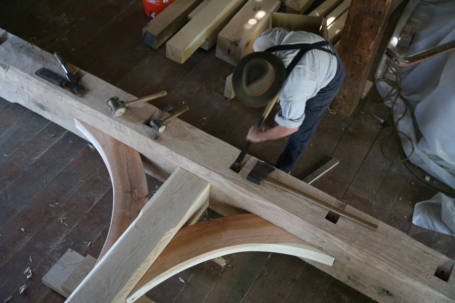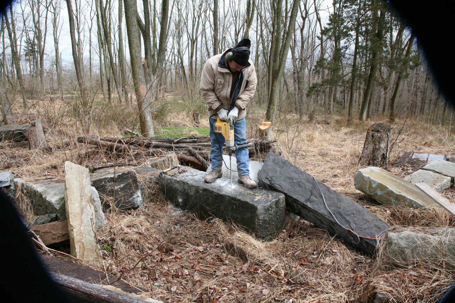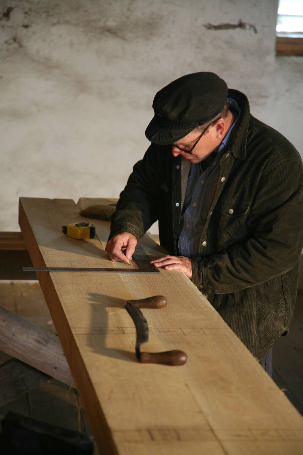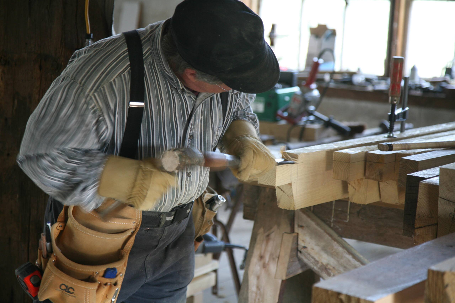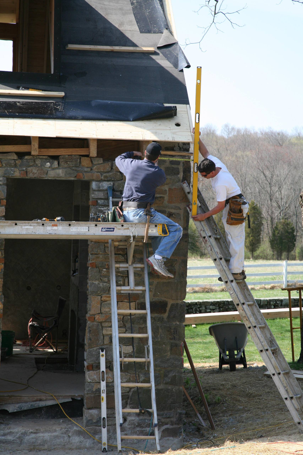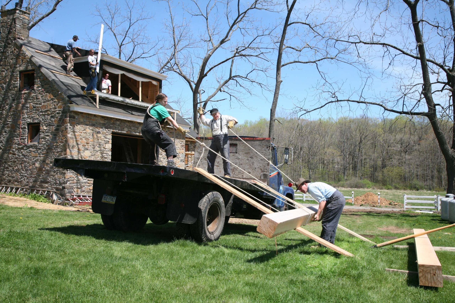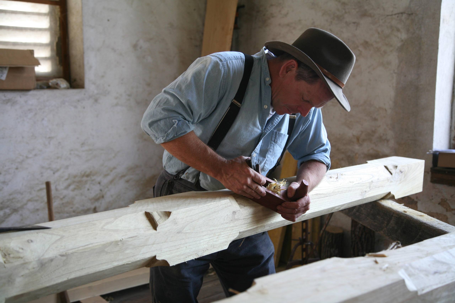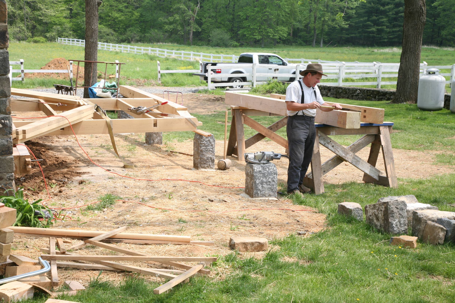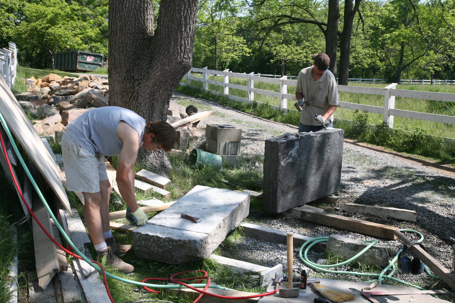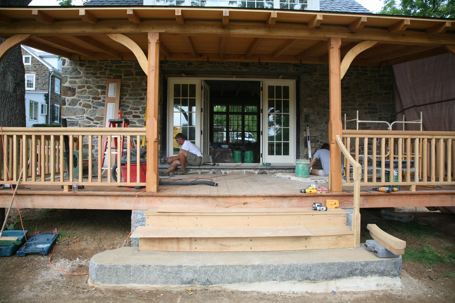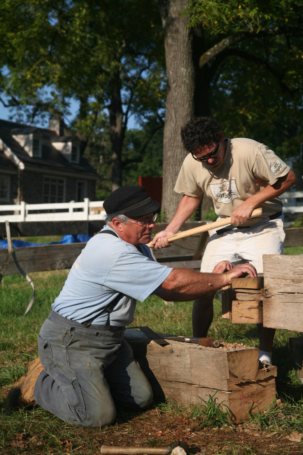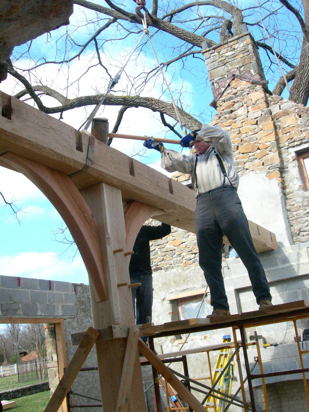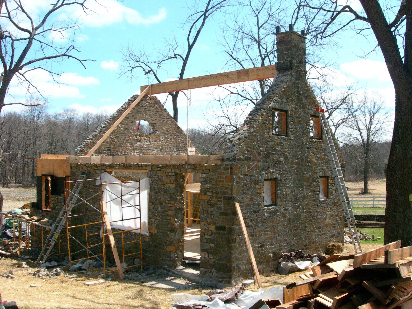Black Walnut Guest House
Black Walnut Farm Guest House is a small, private outbuilding on an estate property that has been transformed into a luxury guest cottage complete with a beautiful eat-in kitchen, spacious living room and a cozy master bedroom suite. The intent of the design was to create a comfortable space that lived larger than its overall size. The authenticity of the existing structure and seamless addition of the kitchen and second floor dormers were important to the client. Shelving was built-in surrounding the mantle, cabinets and storage were built under eaves, drawers were constructed into the staircase and a desk was built-in under the stairs.
LOCATION: Bucks County, PA
SCOPE: Renovation, Historic Restoration, Construction, Custom Millwork
AWARDS: 2012 Chrysalis Award: National Award for Historic Renovation
Click Images to Enlarge
The Process…
These photos illustrate our skilled construction team raising the new timber frame for the guest house at Black Walnut Farm. The frame was cut from locally harvested white oak timbers and was hand-cut on the premises in the existing barn on site that was restored shortly after. Great care was taken with each detail from hand-planing the chamfer detailing on the support posts to the meticulous placement of stone for the soldier courses above each window.
